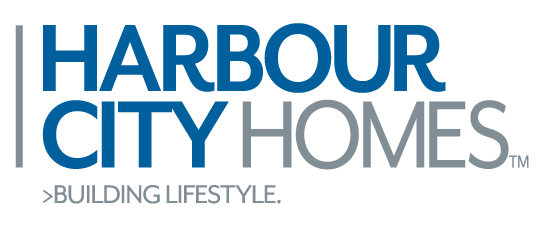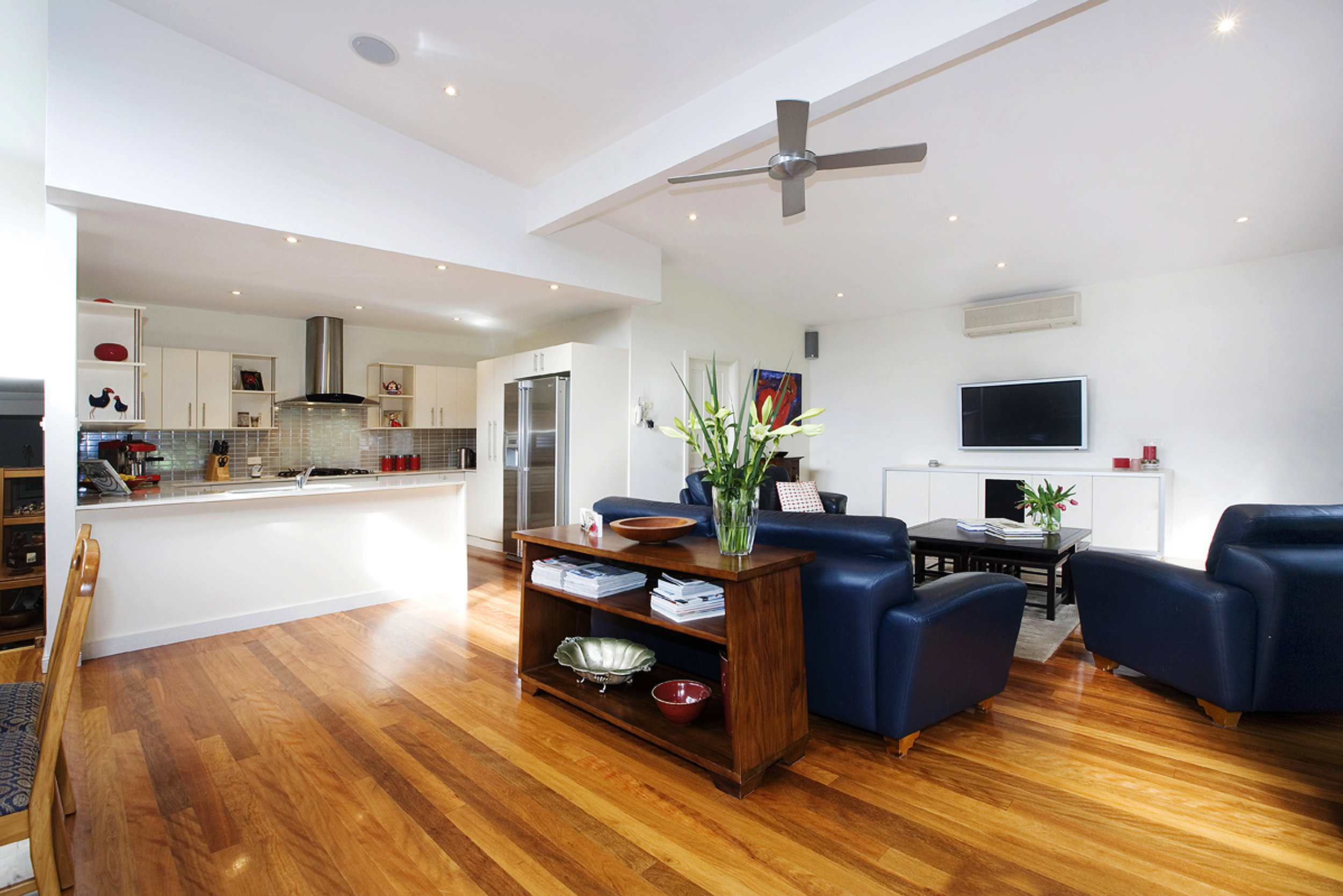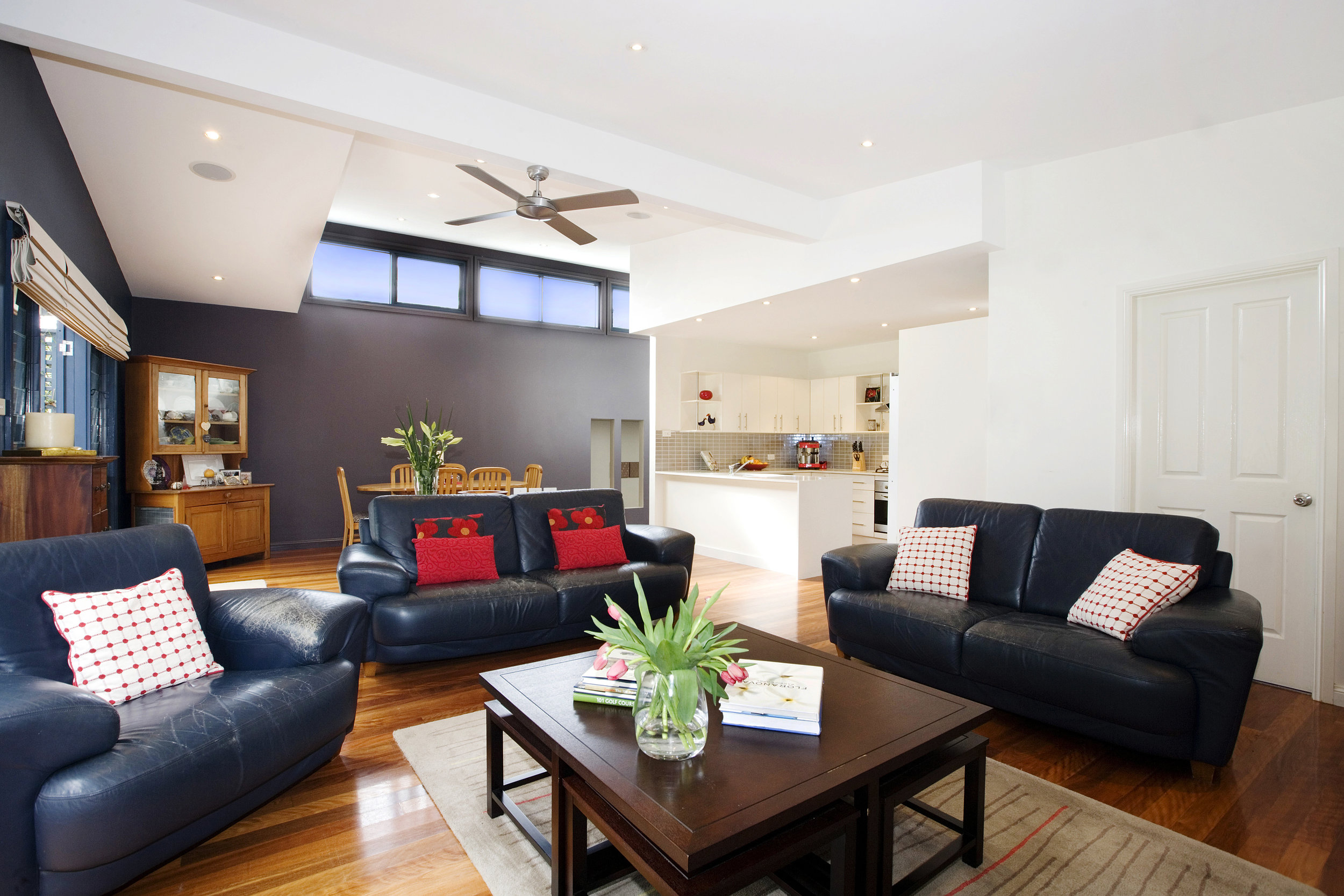Pittwater Road Project, HUNTERS HILL.
COMPLETE HOME RENOVATION AND LARGE ADDITION TO A FAMILY HOME.
BRIEF
The clients of this home in Hunters Hill were looking to expand their small, dated cottage to accommodate their growing family, as well as to create a space that would allow them to entertain in a seamless indoor/outdoor setting.
Our clients also wanted to renovate the internal and external of the house in order to create a more modern home that would add resale value, all the while maintaining its original cottage charm.
The original drive and access-way to the house was also in need of a complete overhaul in order to make it more functional and useable.
“...clearly committed to achieving a quality result and was also extremely respectful of our issues. The work, as you well know, was completed in the time frame expected, and the price was as agreed with the exception of variations that we initiated and subsequently agreed to along the way. I wish you well for the future, and successes for you and your team that you richly deserve.”
Approach
The clients adopted the design and build method after seeing the value that we could add in the design phase.
Rather than cutting in to the site and creating unnecessary excavation costs, we suggested the extension we stepped with the block. This also helped with the design of the indoors flowing out, creating a level floor from the kitchen to the outdoor area.
Further, we adopted the use of a raking ceiling and roof to the new family/living area, with highlight windows along the northern elevation of the home, resulting in a large amount of natural light streaming in.
Method
Originally a timber cottage, we kept this consistent throughout the extension, adopting timber framed walls and engineered timber rafters for the raking roof.
We specified the use of James Hardie’s “Scyon” range for the cladding around the house due to its ease of installation and reduced labour costs.
Solutions
The main challenge of this build was the accessibility. The block was located on a relatively busy road, with the house set about 10m above the road level.
This caused some material delivery issues, however, we were able to overcome this obstacle by planning and completing the majority of the driveway works at the start of the project, allowing for a material delivery and storage area.
The works to the house were then undertaken, at which point we returned to the driveway area, when the finishes were completed to ensure they were not damaged throughout the build.





